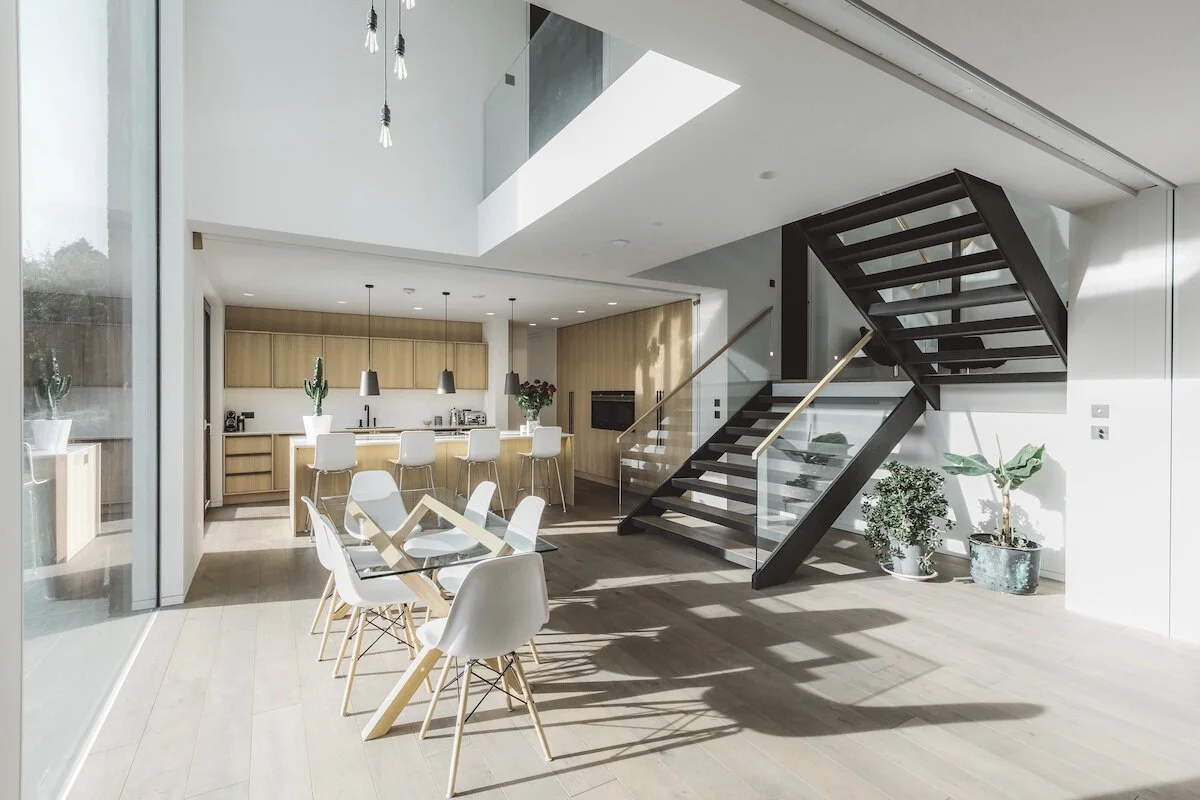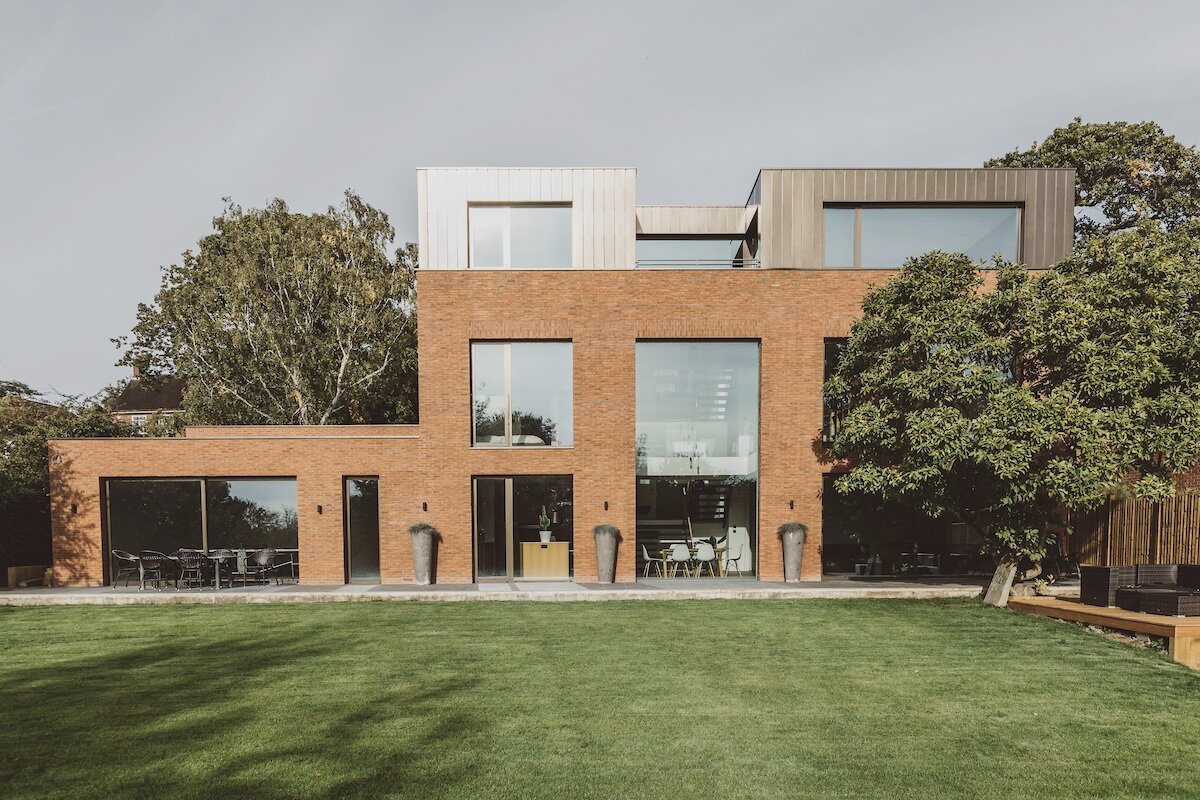year: 2017
Location: Chislehurst, London
Located in the heart of Chislehurst, this contemporary, family home nestles amongst 1970's suburban properties. The exterior of the house appears as a clean solid unit, separated only by the deeply layered window reveals that enclose the principal façade. The property maintains a closed frontage for privacy by using locally sourced red brick referencing early Victorian villas within Chislehurst and opens to the rear garden through a sizable six metres frameless glazing traversing the house vertically.
On entering the home, the spaces become fluid spreading across five levels, two levels to the front and three to the rear. The half landing design encourages an open plan arrangement across the house whilst minimising wasted circulation space. Within the house, the use of engineered oak floors, high ceilings and door frames also helps connect rooms freely.
The frameless glazing and open metal staircase to the rear elevation allows light to access all levels whilst creating a strong connection to the rear garden space. The design of the kitchen and lounge concentrated on maintaining a simple palette of raw materials such as larch and concrete and creating a connected experience of cooking, dinning and leisure. The five bedrooms and separate snug rooms are scattered along the top floors, connected by wide corridors and pocket sitting spaces, allowing the owners to transition easily from a private to a family environment.
















